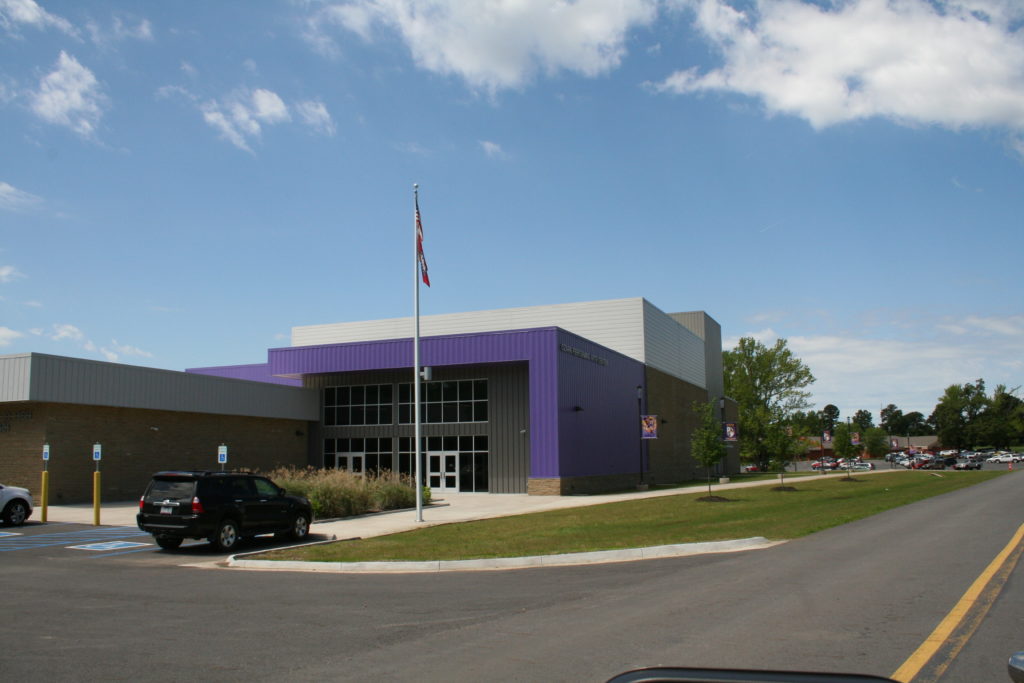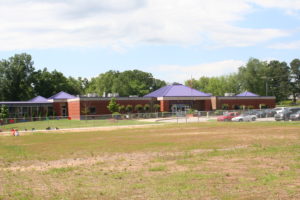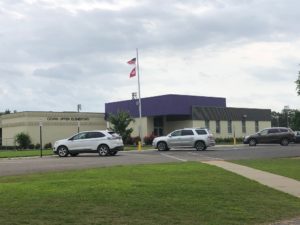Ozark School Improvements
Progress through Projects in Ozark
These Ozark School Improvements are due, in part, to a millage passed in September 2015.
Design on the facilities started in late 2015. Construction started March 2016 and ended August 2017.
Some details of the projects are listed below.
Some details of the projects are listed below.

Ozark Junior High and Performing Arts Center
Project scope:
- 4-5 Administration Addition with secure entry
- 1-3 Elementary Addition with secure entry
- 8-9 Junior High with secure entry including Performing Arts Center and 2500 sf cafeteria expansion
- Total square footage estimate of 85,900 sf with projected cost of $19.2 million
$10.9 million 8-9 Campus including 530 seat Performing Arts Facility. New Band, Choir, Art Classrooms, Media Center, 2 science Classrooms, 12 additional classrooms. 49,404 sq ft..
Cafeteria Expansion 2500sf
 The The Performing Arts Department has created a new Theatre program for students, serving over 100 students in its first year. Today, that total is closer to 200 students. The Performing Arts facility seats 530 and is used on a regular basis by K-12 students day and night. There are rental opportunities for public use of the facility. https://www.
The The Performing Arts Department has created a new Theatre program for students, serving over 100 students in its first year. Today, that total is closer to 200 students. The Performing Arts facility seats 530 and is used on a regular basis by K-12 students day and night. There are rental opportunities for public use of the facility. https://www.
And a $6.5 million 1-3 campus addition including Media Center, Cafeteria with stage, Art facility and 11 additional classrooms. 29,912 sq ft. and
4-5 Admin addition for office space and secure entry. 2899 sq ft.

Ozark Elementary School

Ozark Upper Elementary School
